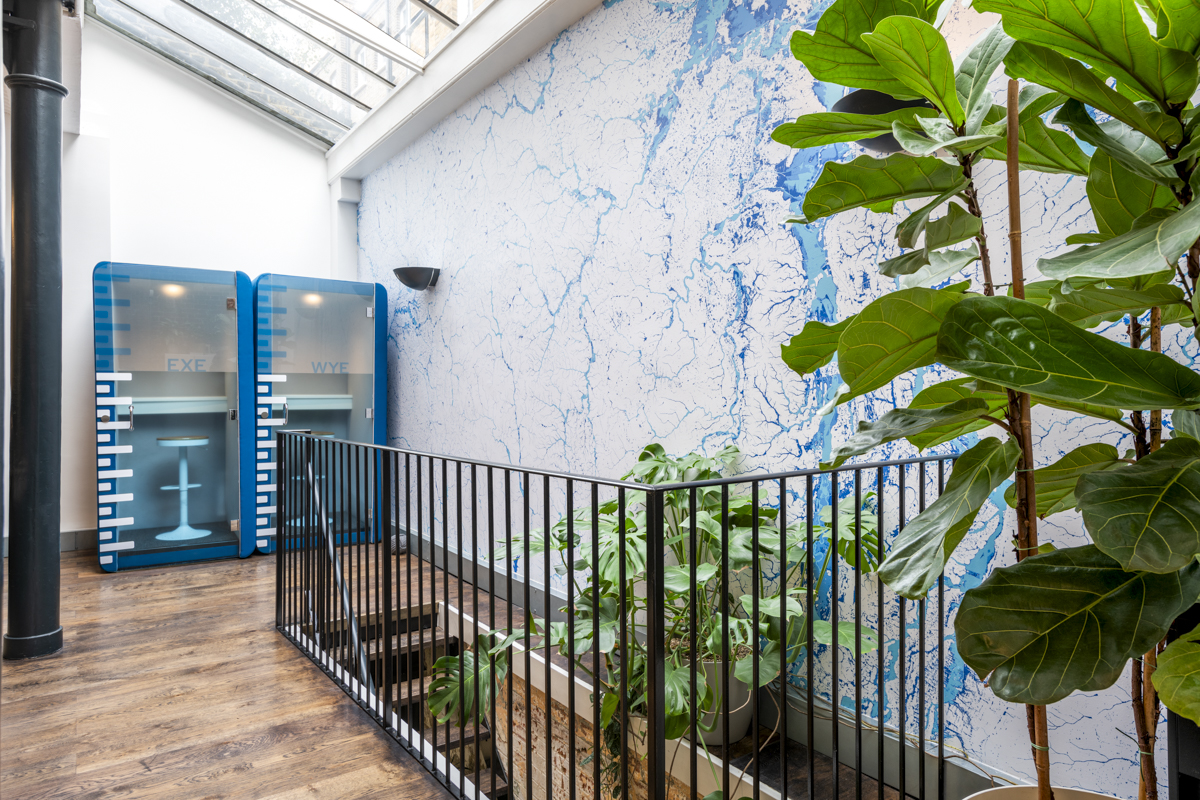Bringing a classroom into the workspace for a specialised software development company
.png)
The Exterro Brief
As a software company specialising in Legal Governance, Exterro had a number of specific requirements that would make their new home uniquely theirs.
They needed a space that was not only for day-to-day work, but also a client hub that reflected a classroom in its style and purpose.
Project details
Client
Exterro
Industry
Software Development
Size
2,175 sq ft
Building & Location
40-42 Parker Street, Holborn
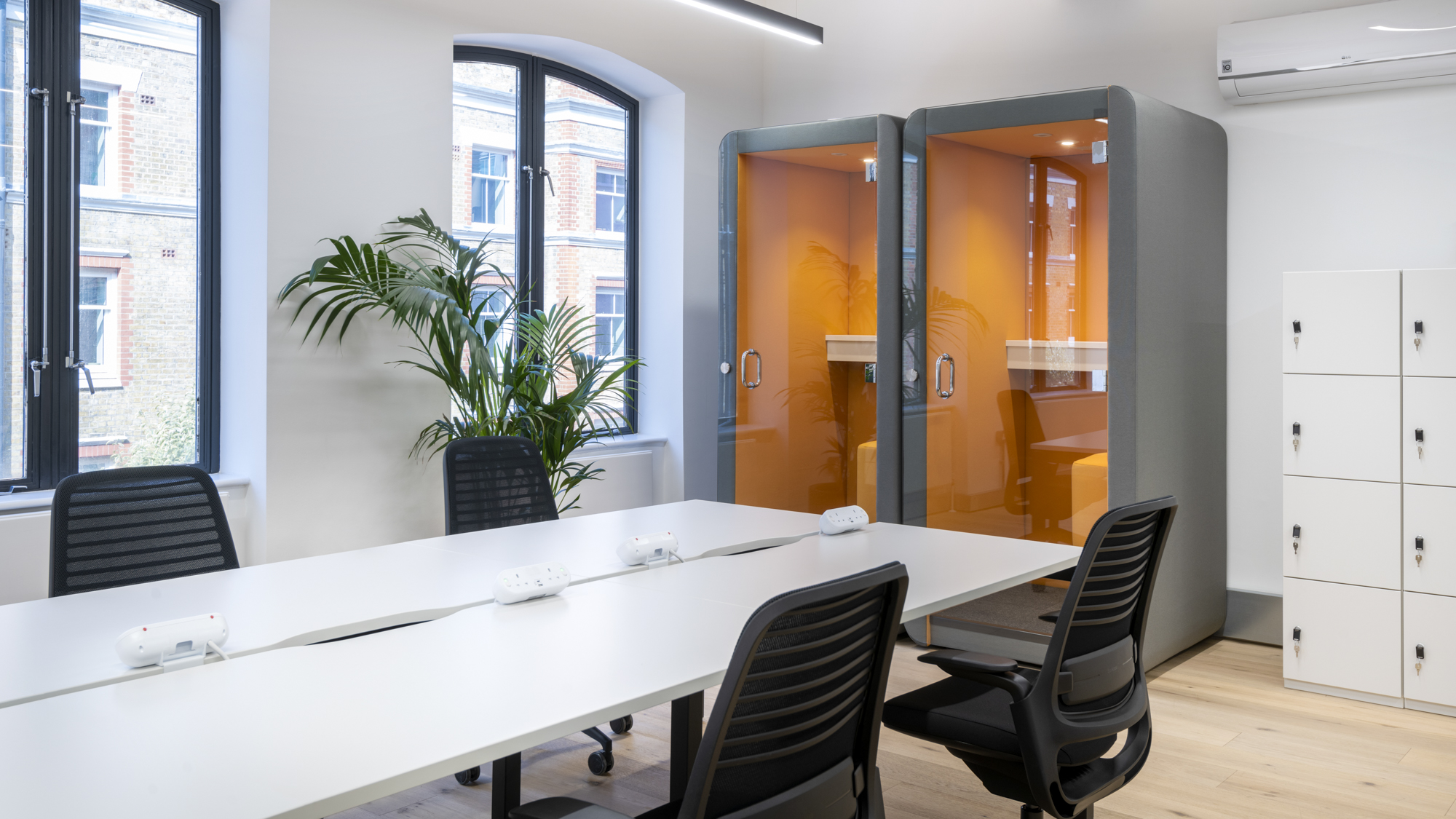
Creating separation between working and socialising
Parker Street ticked all the boxes for the Exterro team, with two core zones that could be used for different purposes separated by a social tea point and dining area.
One side of the split was designed to cater for focused work and internal meetings, while the other acts as their client hub – with a classroom of 15 desks positioned in front of a teacher's lectern and elevated screen.
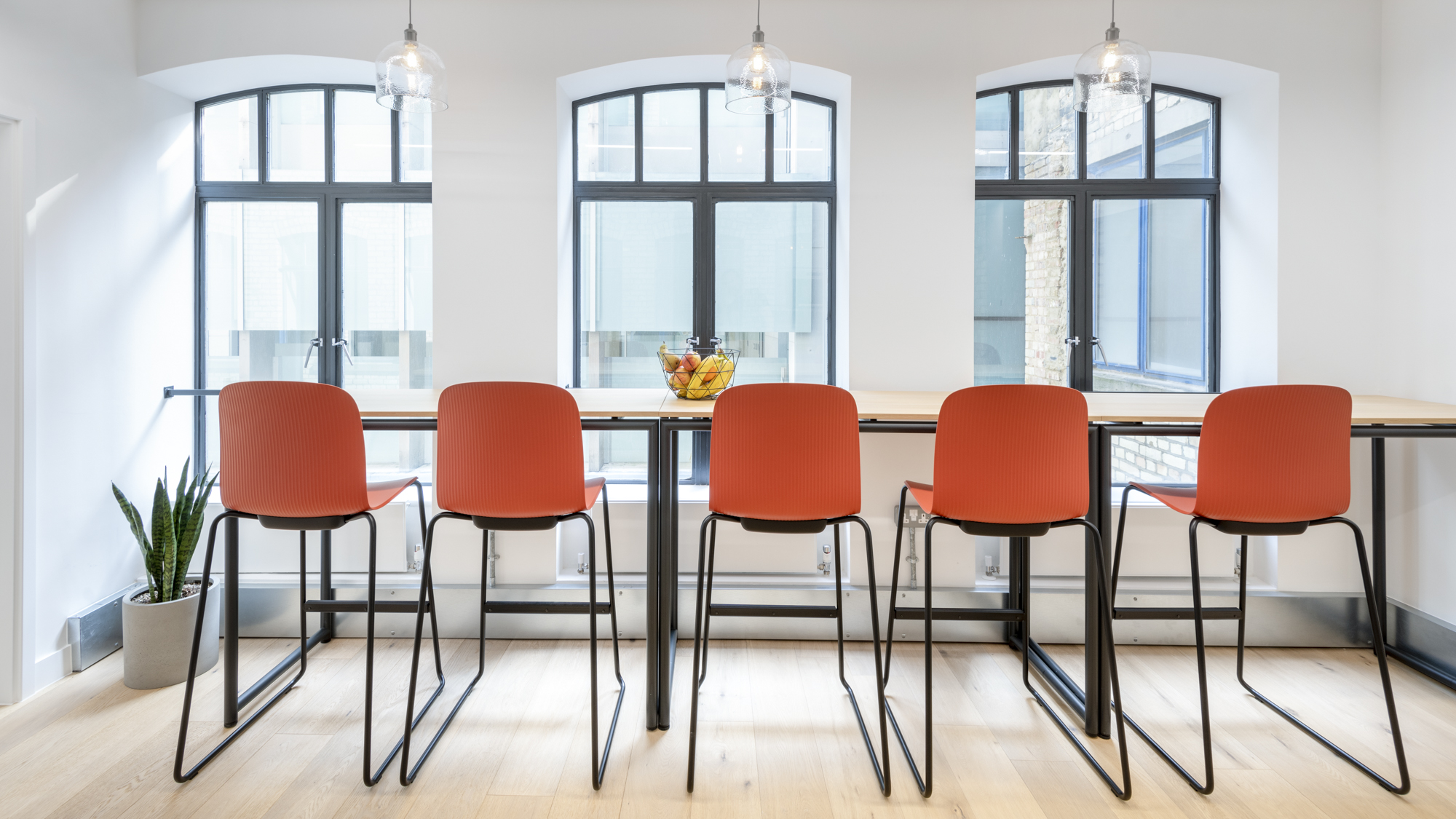
Injecting brand touches through details
We embedded branded colours into their work-zone through furniture, dressing and wall finishes to create their personalised home, while the classroom on the other side of the space makes use of the stunning exposed brick in this bright, modern Holborn building.
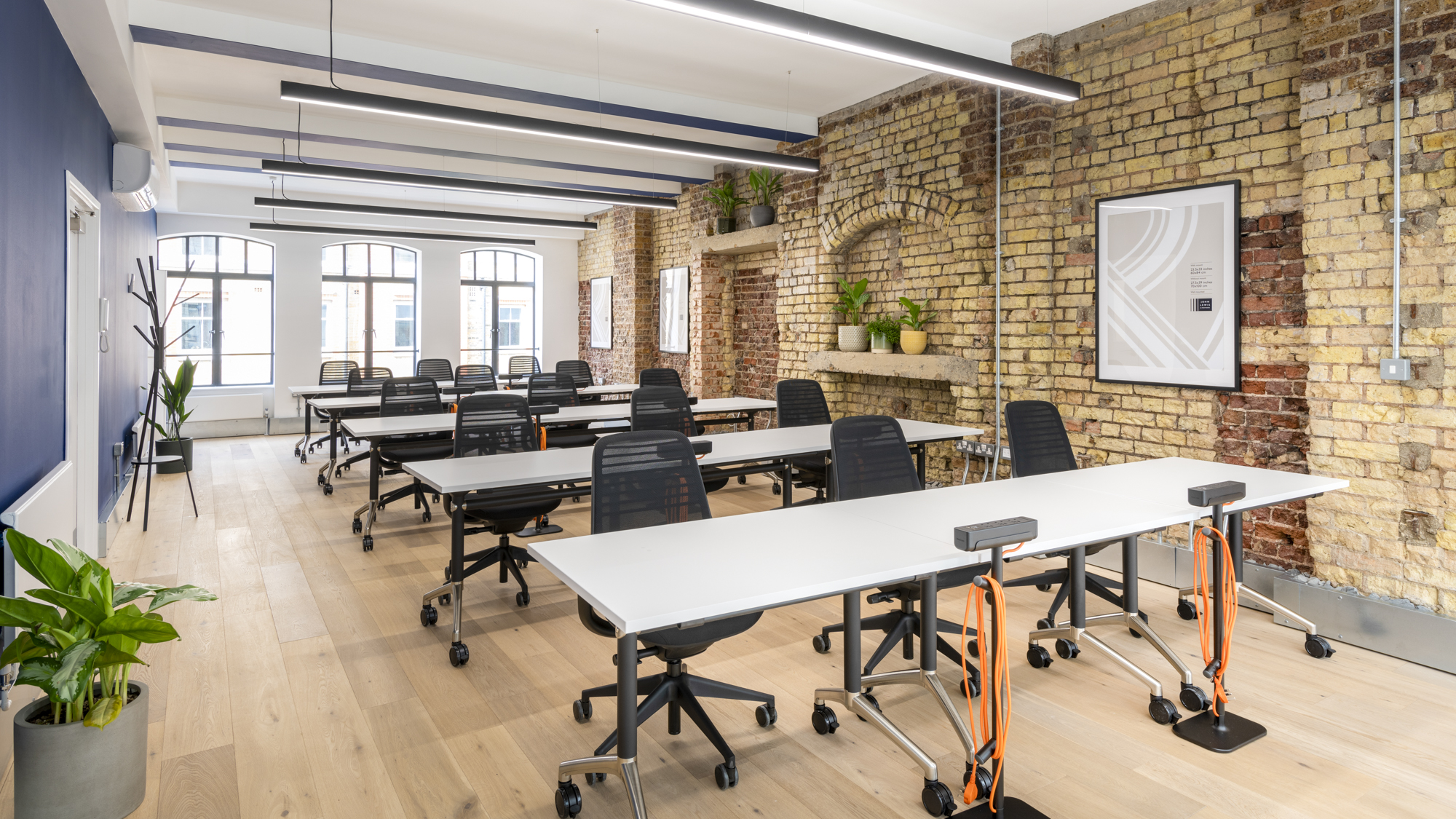
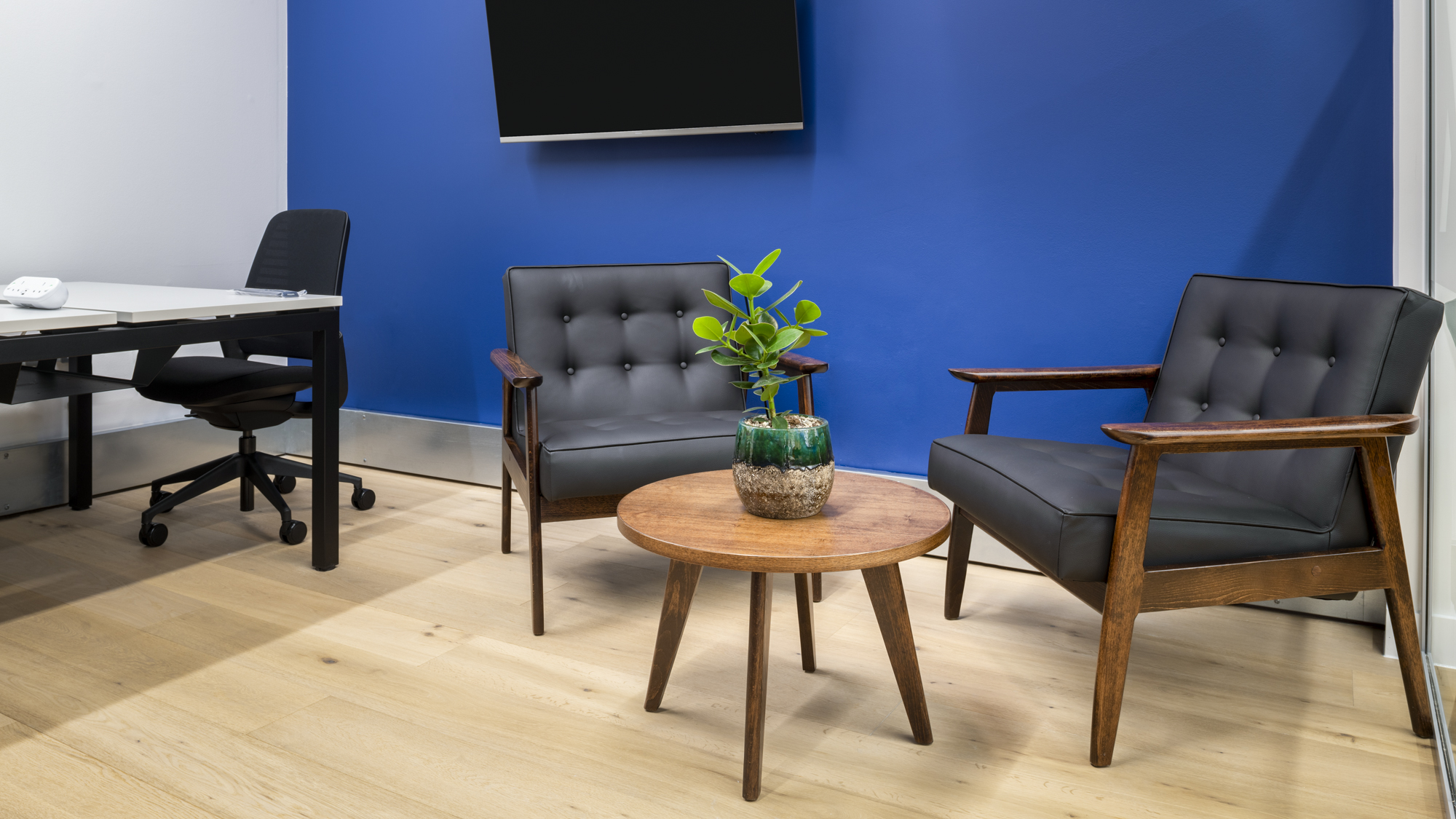
See more case studies
View all case studies- Creative
- - sq ft
- Creative
- - sq ft
- Technology
- - sq ft
- Creative
- - sq ft
- FMCG
- - sq ft

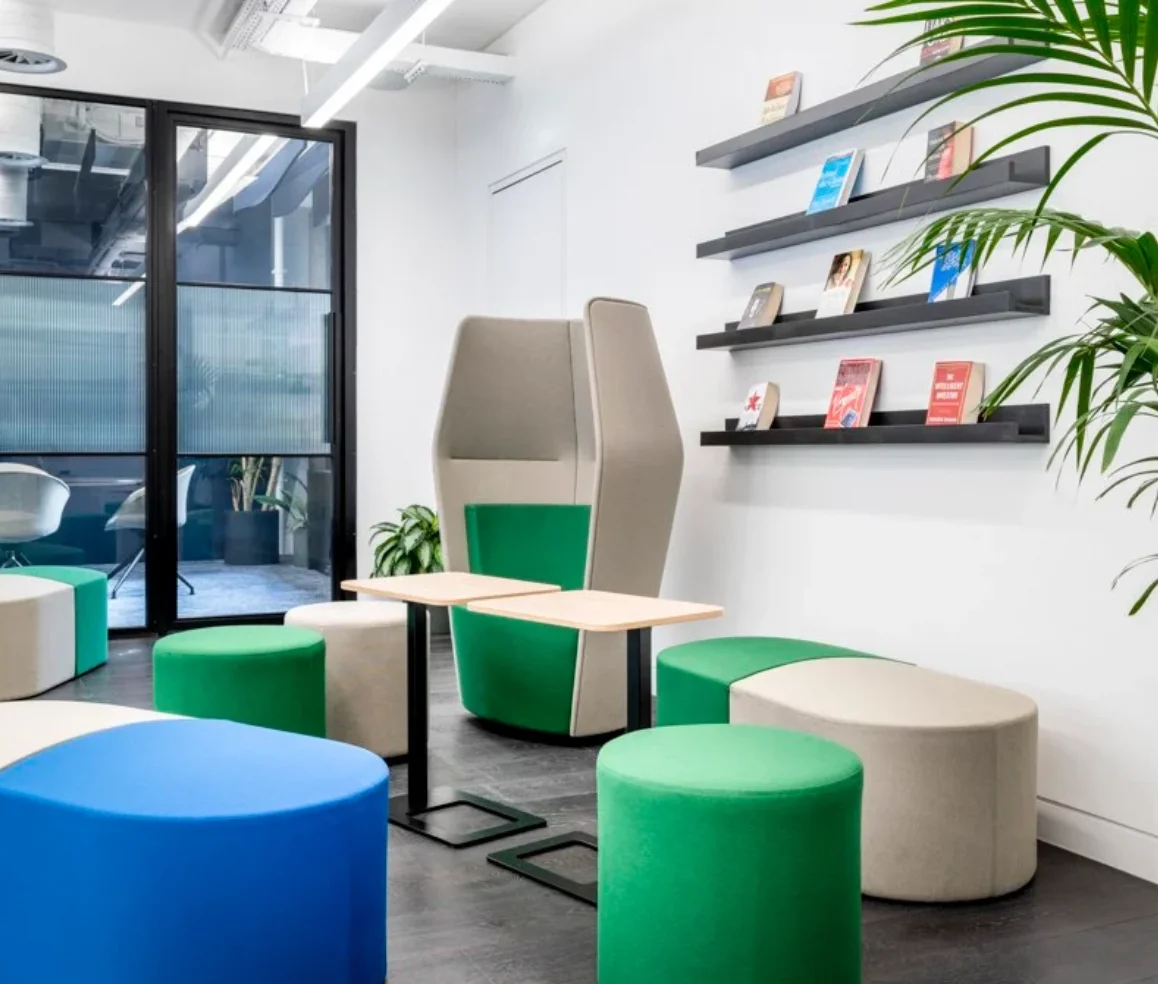

.jpg)

.jpg)

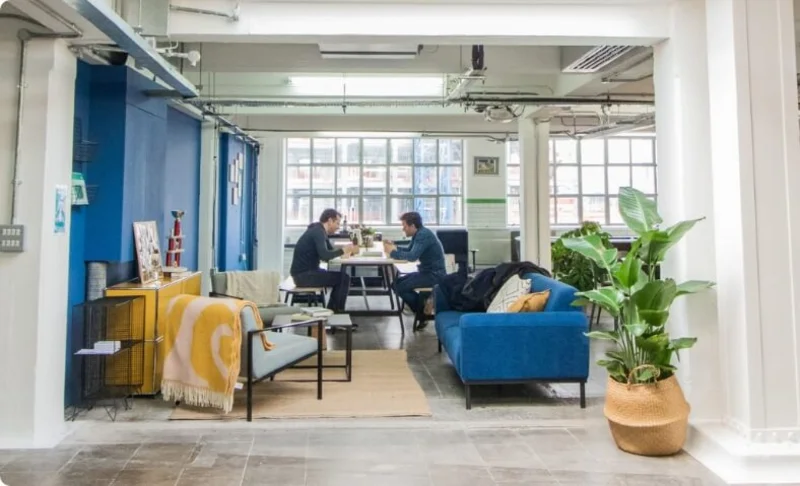

.webp)

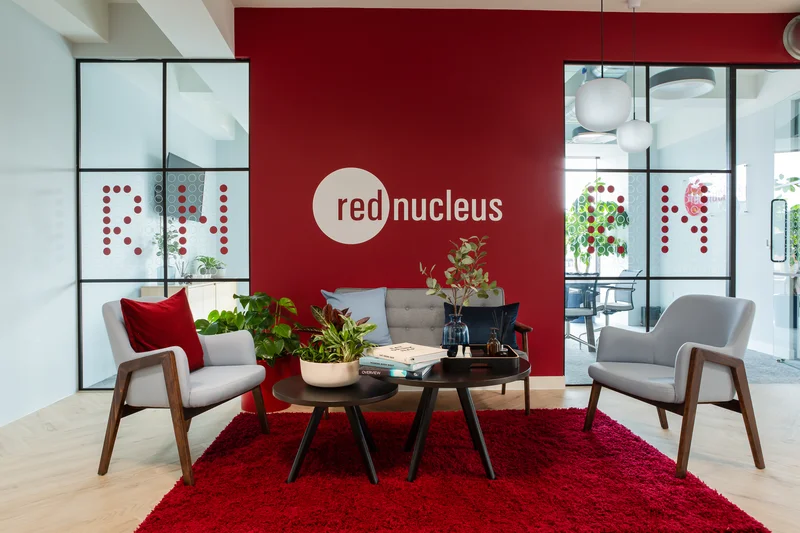

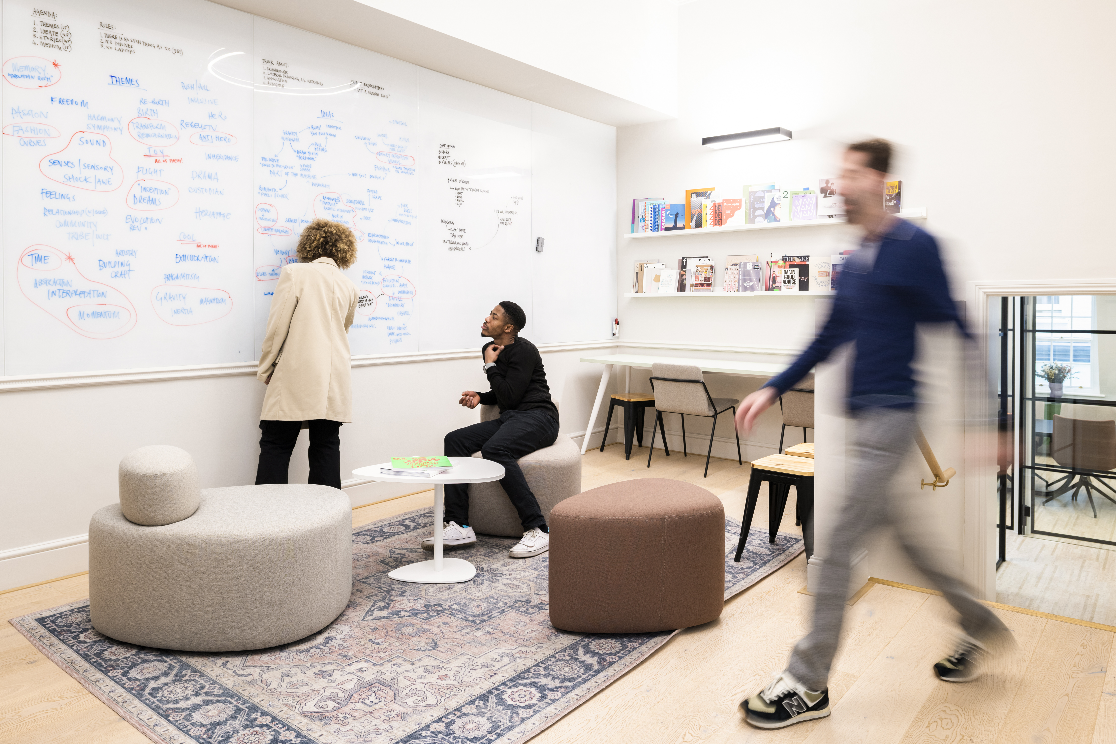

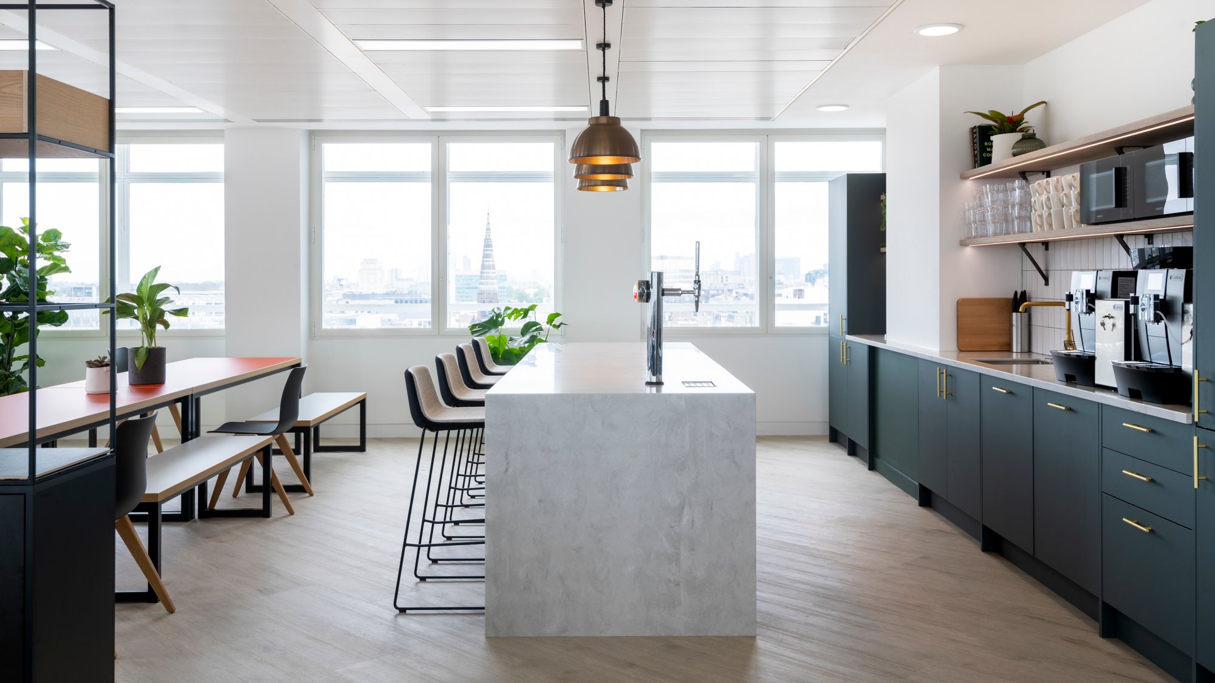

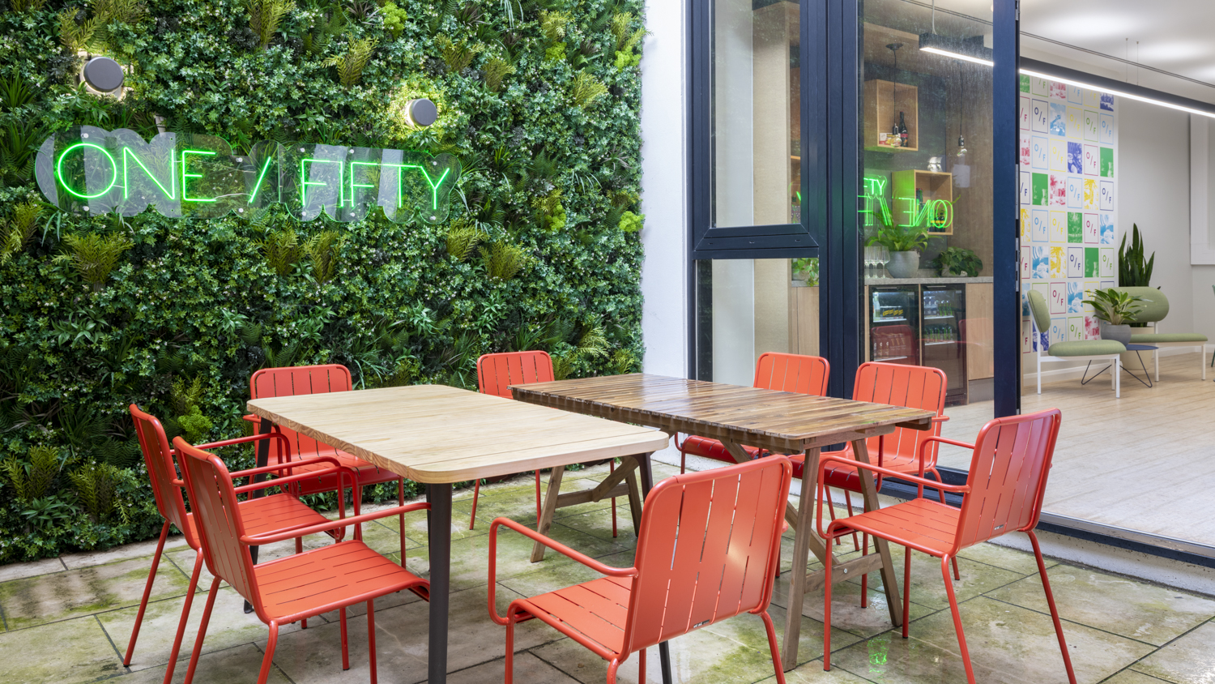

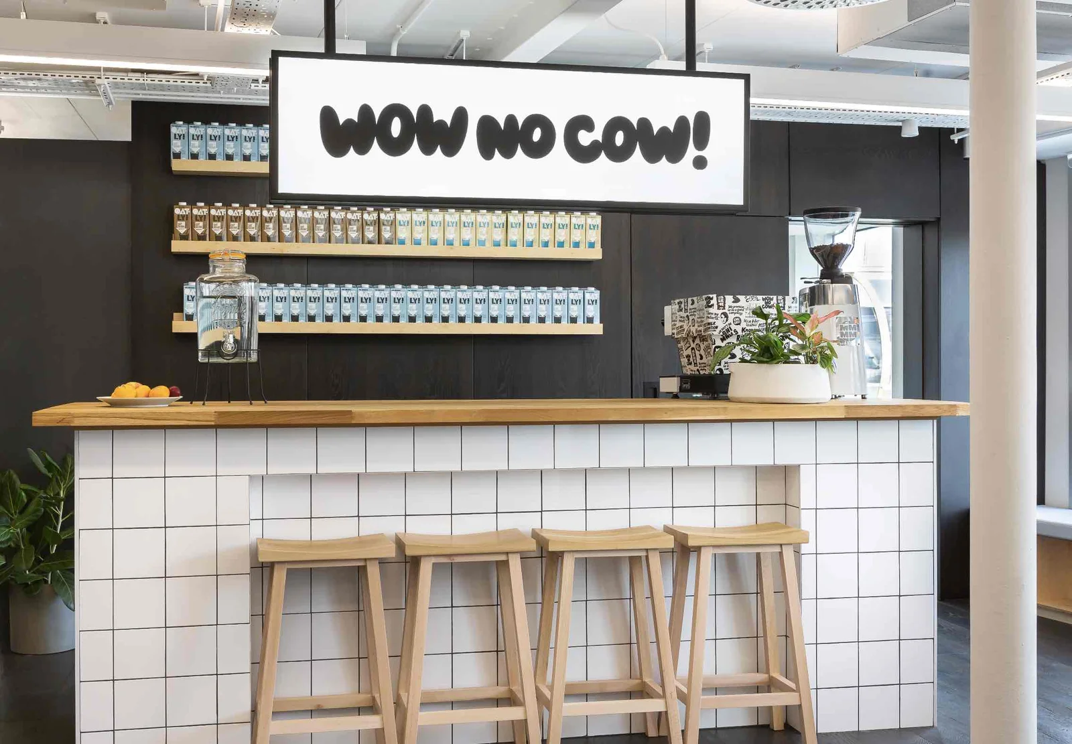

%203.jpg)

